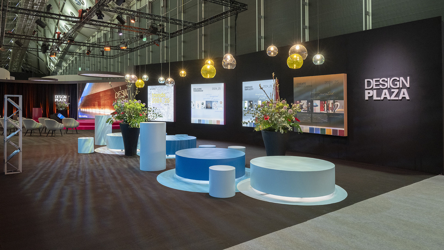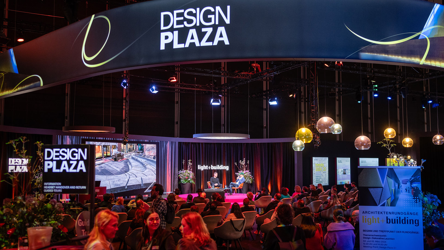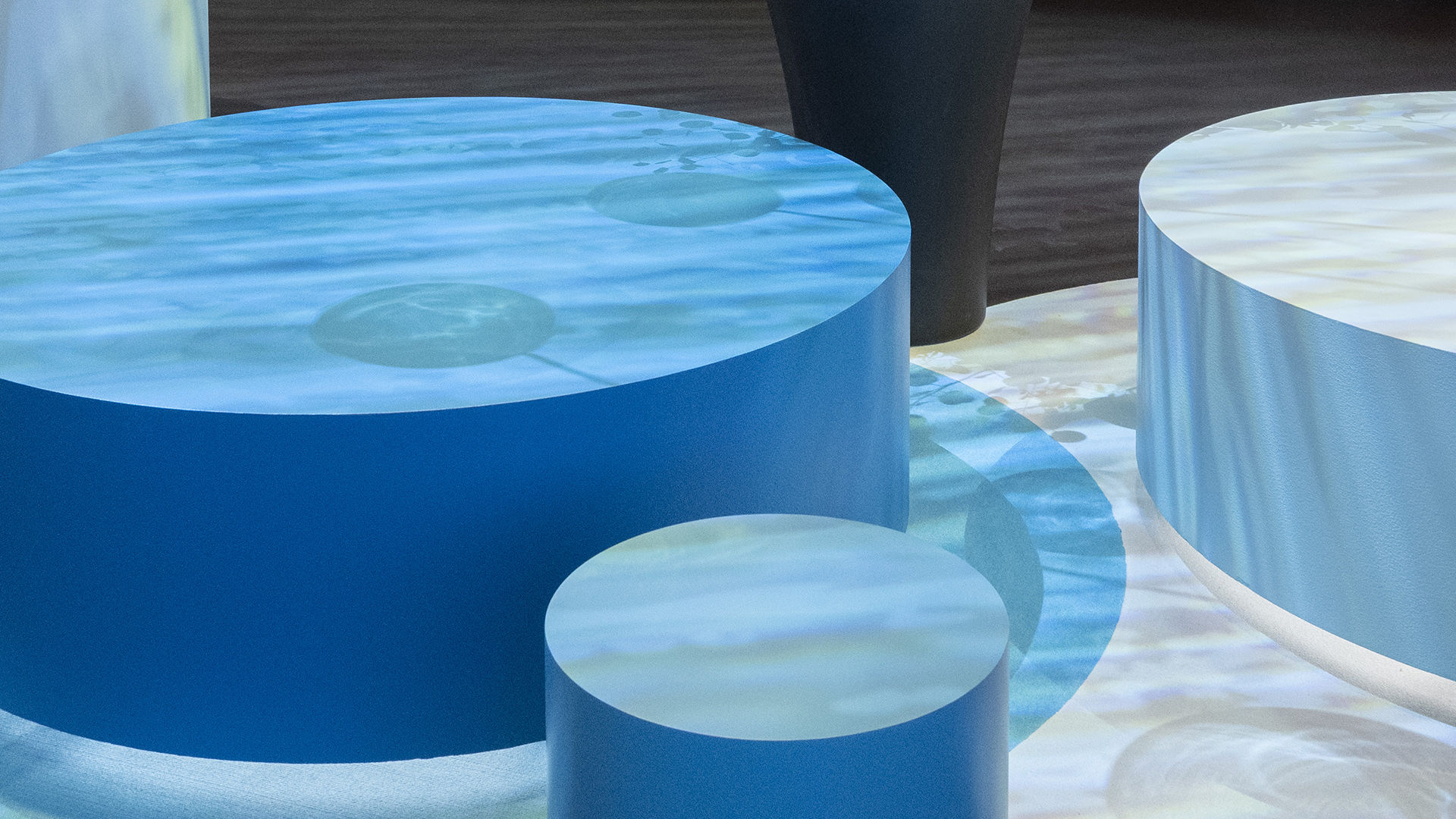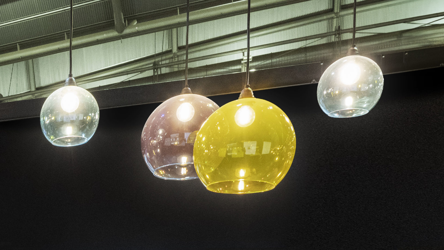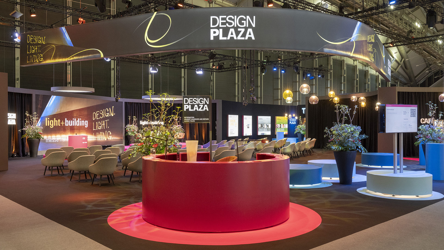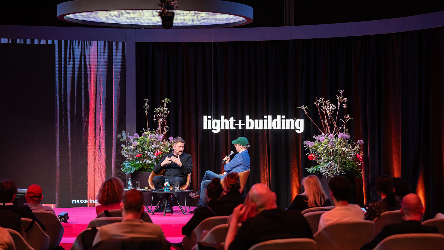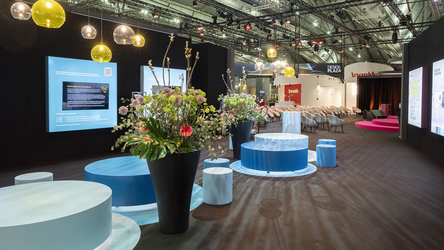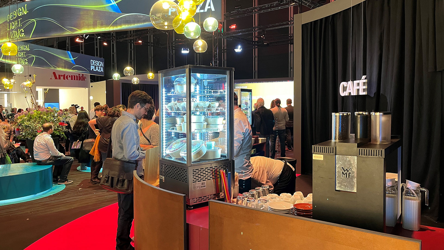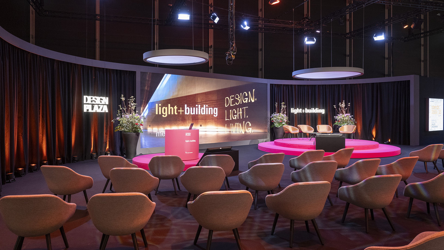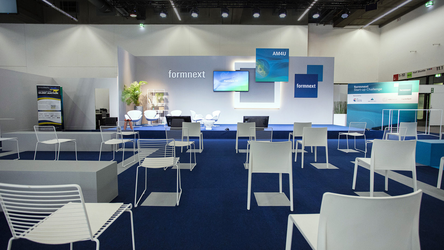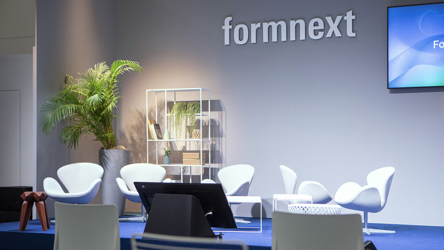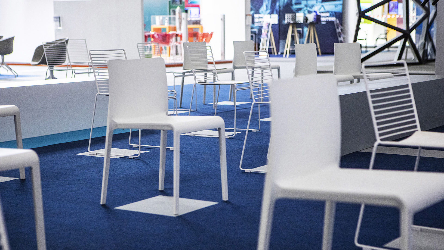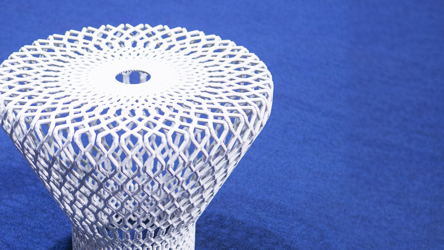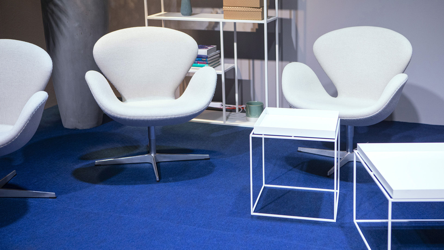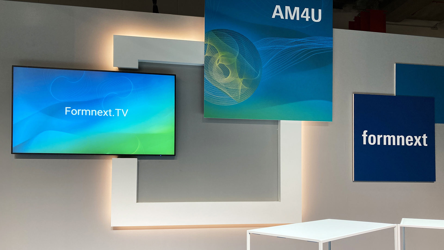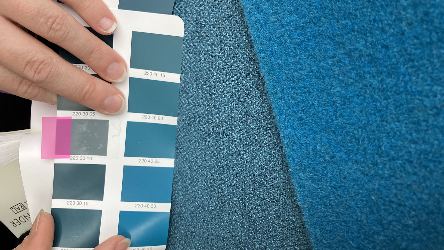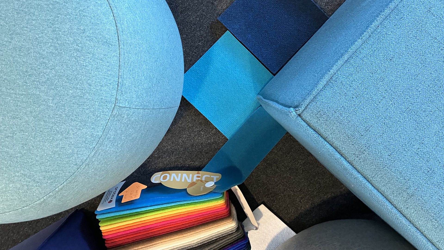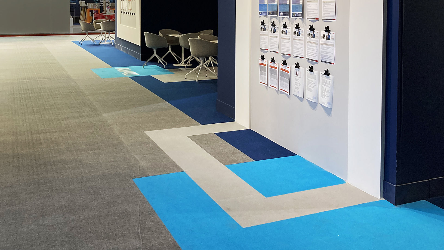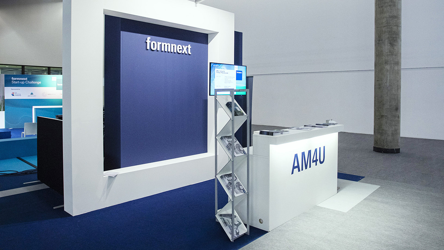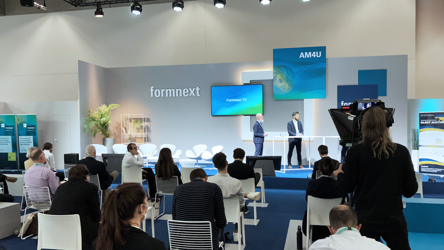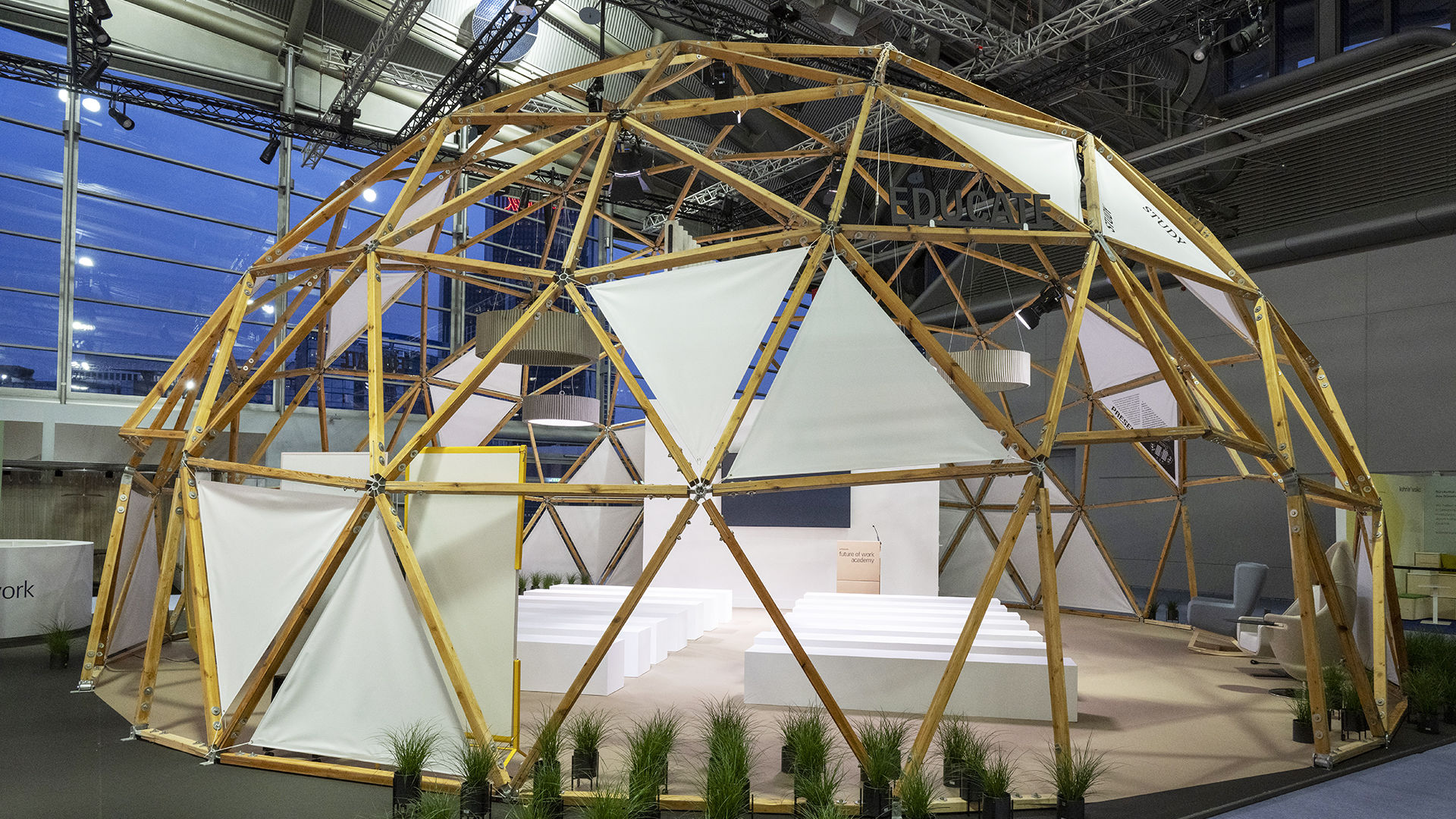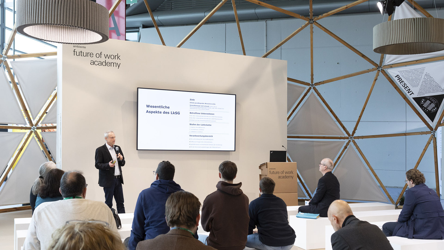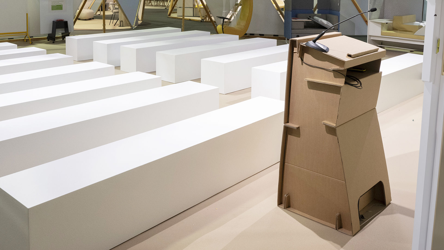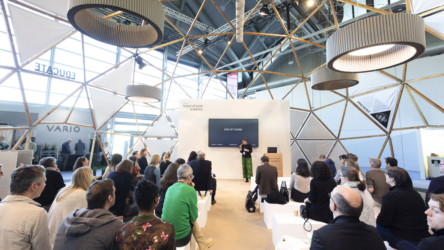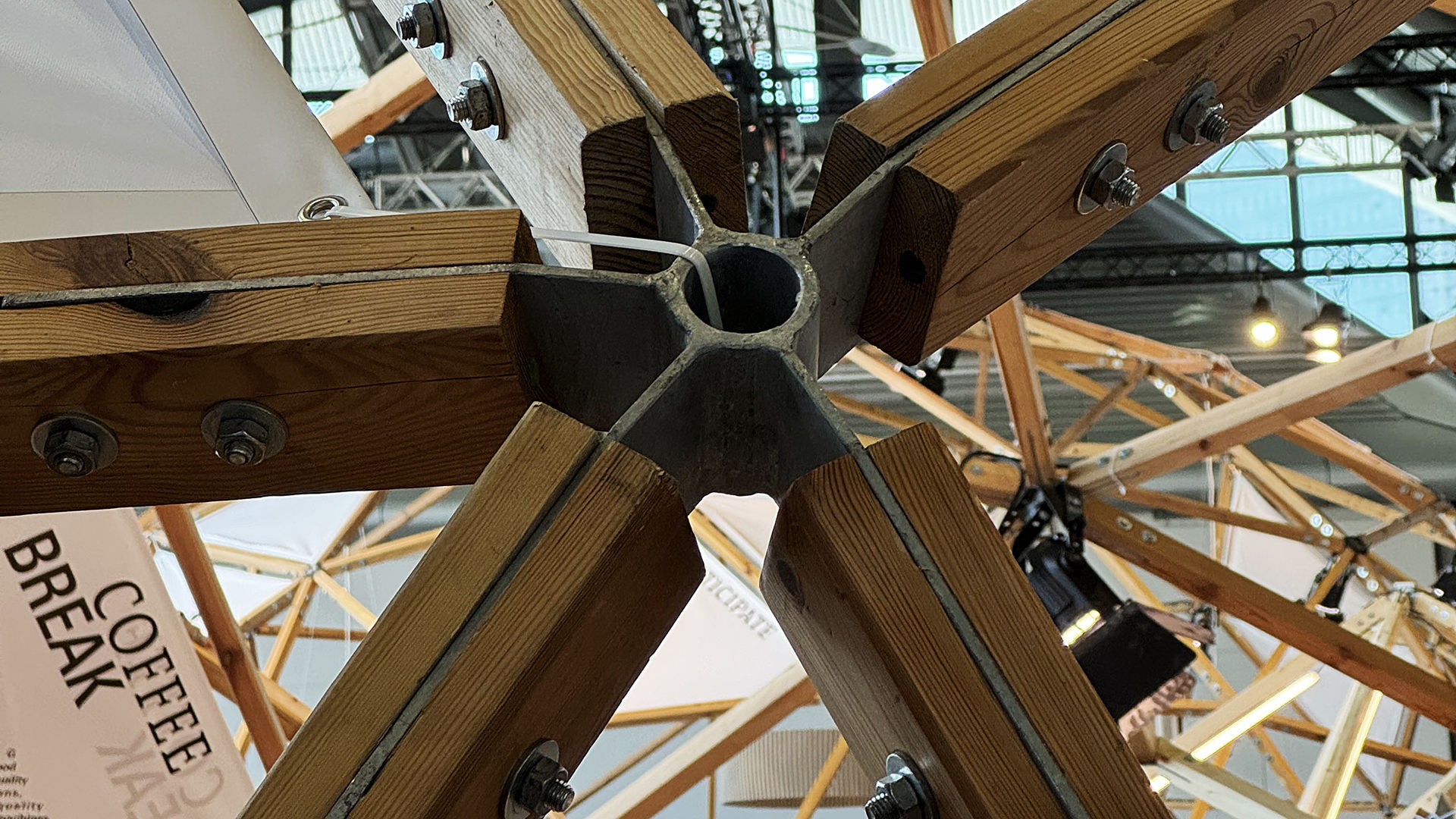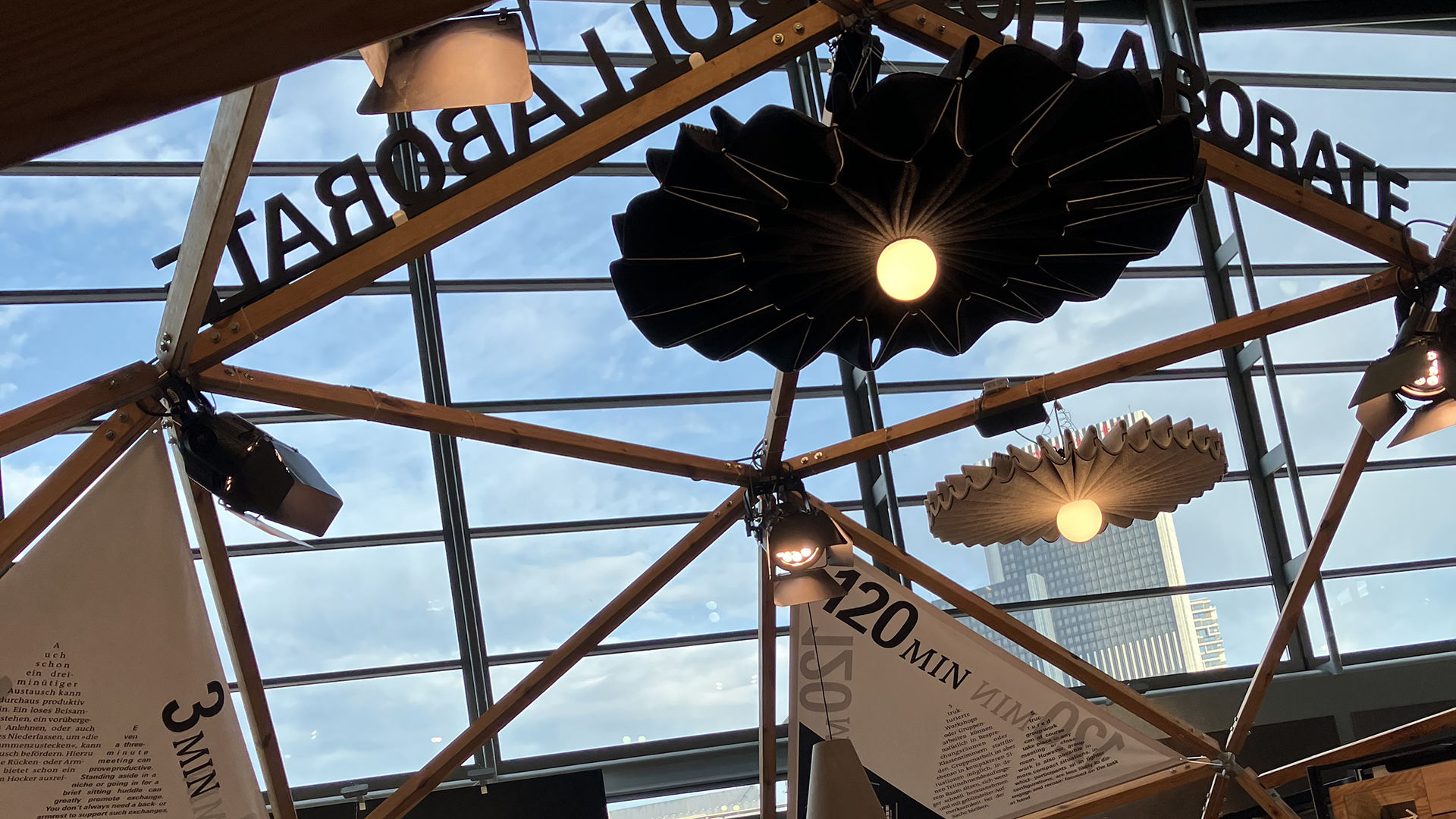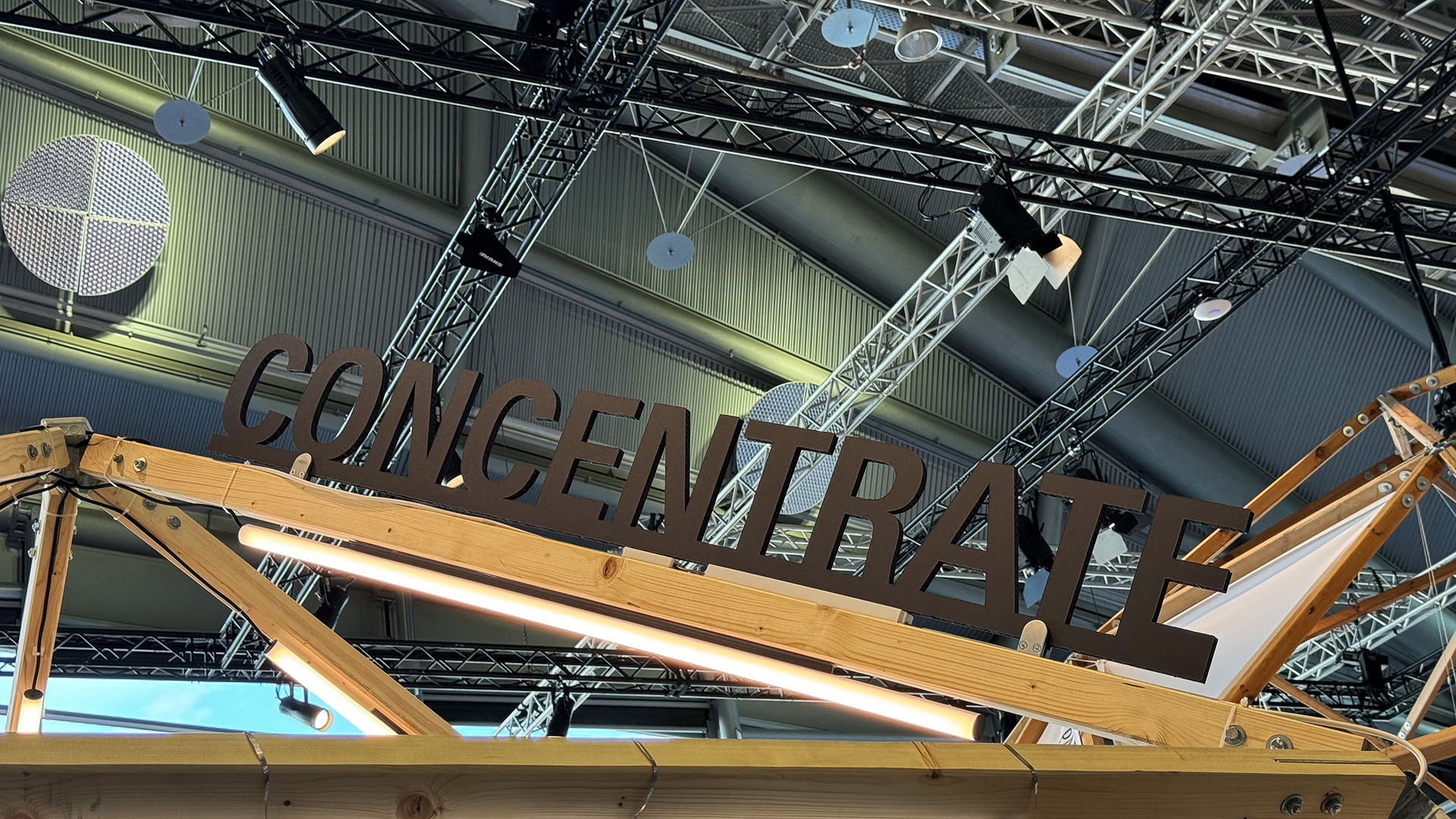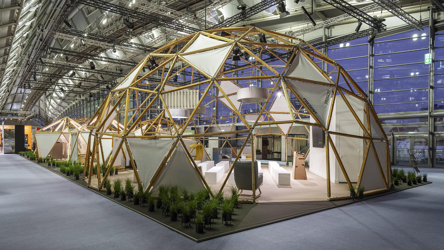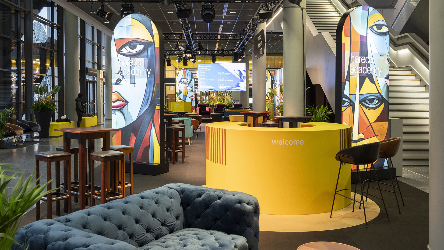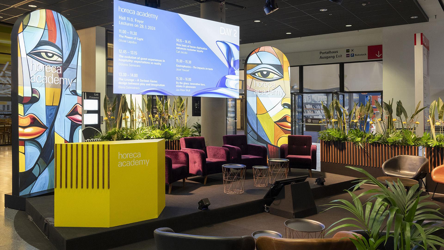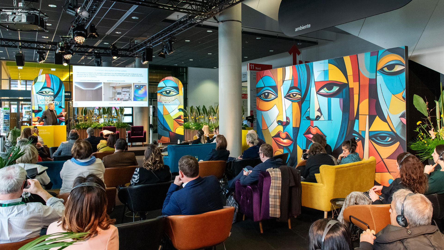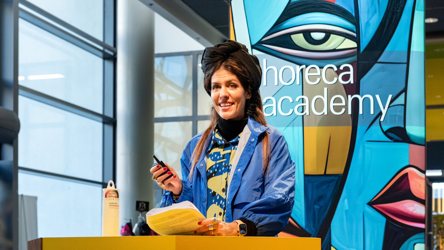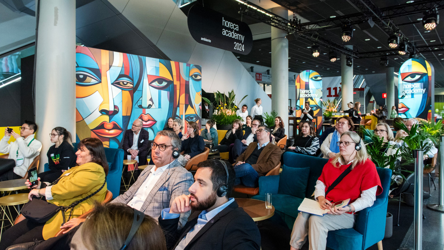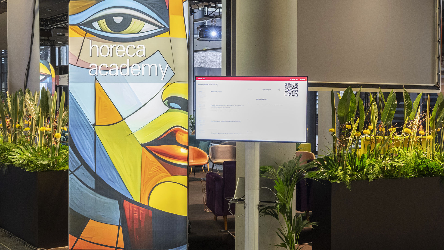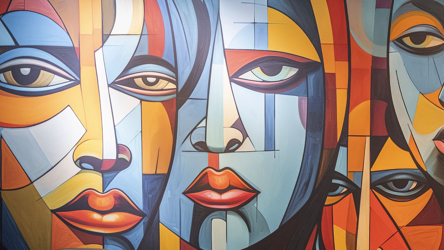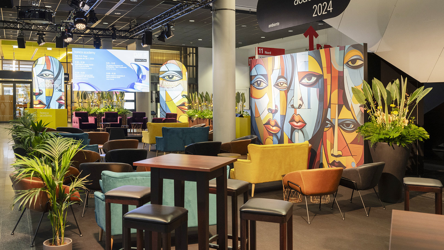Design Plaza - Light + Building 2024
The Design Plaza was a versatile space that seamlessly combined multiple functions, ensuring a dynamic experience for visitors. The two eye-catching circular lecture stages served as focal points, complemented by attractively designed lightboxes that provided up-to-date information on current trends. An integrated voting area allowed guests to participate in the German Lighting Design Award by simply scanning a QR code. Throughout the day, the café bar offered refreshments, while the self-service bar, cleverly concealed behind curtains, was unveiled for evening events, adding an element of surprise. With its ability to adapt to changing settings and lighting moods, the Design Plaza always provided the perfect backdrop for a range of activities, including lectures, presentations, award ceremonies, tours, culinary delights, and networking opportunities.

AM4U Stage - Formnext 2022
We were delighted to plan and construct the AM4Y (Additive Manufacturing for You) stage, which was used for panel discussions, lectures and interviews. In terms of design, the ‘living room character’ merged into the studio area. We created a harmonious design by using square elements from the Formnext corporate design on the floor and walls. The lively colour scheme of blue tones, white and grey as well as the stylish furnishings created clarity and an inviting ambience. Carpet inlays and benches in the same colour reinforced the harmonious overall picture and made the stage a real highlight.

Future of Work - Ambiente 2024
We have created an extraordinary exhibition space for the 'Future of Work' special show. At its heart lies a magnificent 15-meter wooden dome tent, typically reserved for outdoor use. Inside, guests are greeted by the striking combination of earth-coloured carpets, sleek white lacquered benches, a solitary white backdrop, and a modern cardboard lectern. To overcome the unique challenges presented by this endeavor, we ingeniously devised a double floor, complete with specially designed recesses to securely accommodate the dome tent's support brackets. This innovative solution ensures optimal structural integrity, allowing the space to withstand any shear load. The open design of the exhibition area, coupled with the captivating ambiance created by the enchanting hanging lamps, fosters an atmosphere that is both uplifting and thought-provoking. Visitors are immersed in an inspiring environment, enabling them to delve into the future of work and explore its endless possibilities.

HoReCa - Ambiente 2024
The lecture area designed specifically for the HoReCa target group (hotel, restaurant, catering) seamlessly merged functionality with comfort. Vibrant and daring colours, coupled with a diverse selection of furniture, created an eye-catching ambiance that immediately captured attention and fostered a positive atmosphere. The addition of colourful portrait paintings and a cozy lounge setting further enhanced the overall appeal, while the presence of green plants brought a refreshing and calming element to the space. The open-plan layout of the area encouraged seamless communication and networking among guests, facilitating meaningful interactions. The end result was an inviting and visually pleasing environment that not only served its functional purpose but also provided optimal support for the presentations, ensuring a memorable experience for all attendees.

