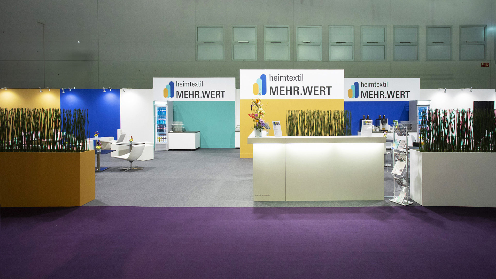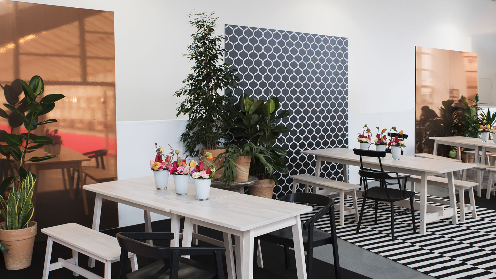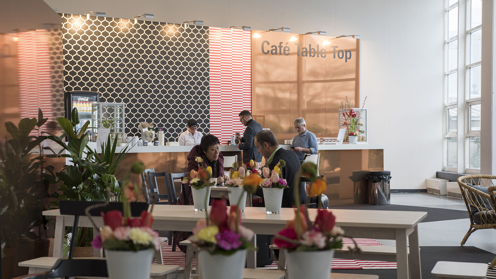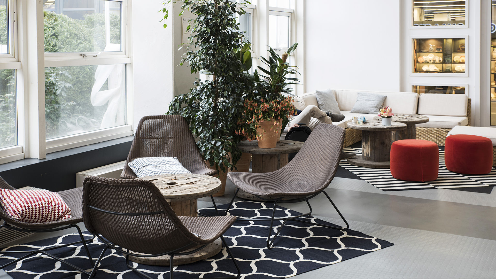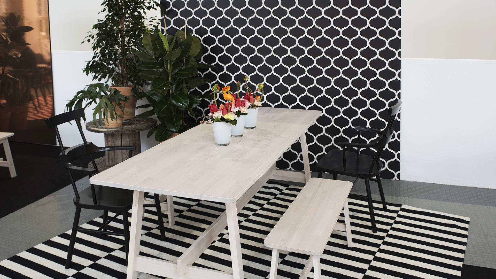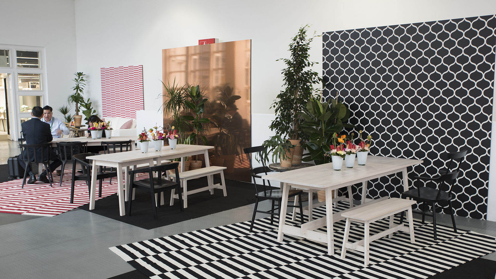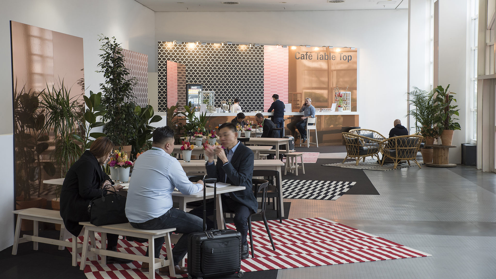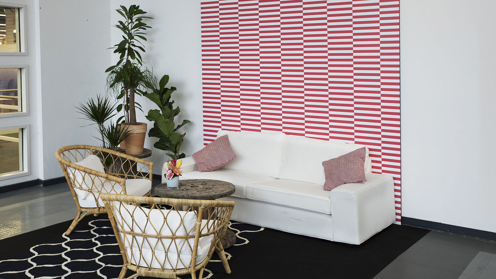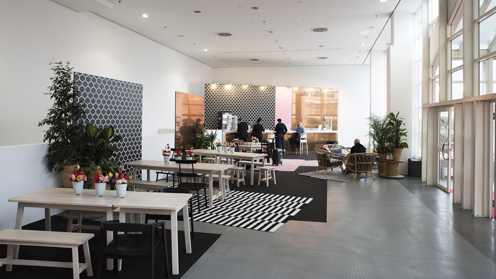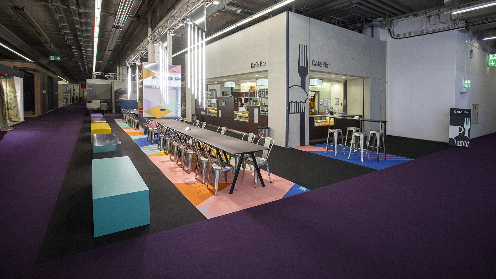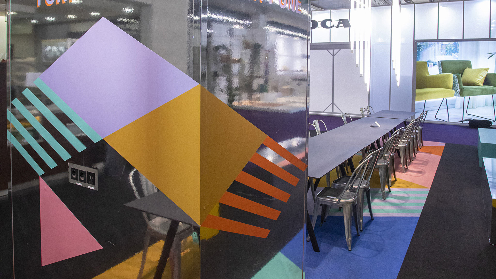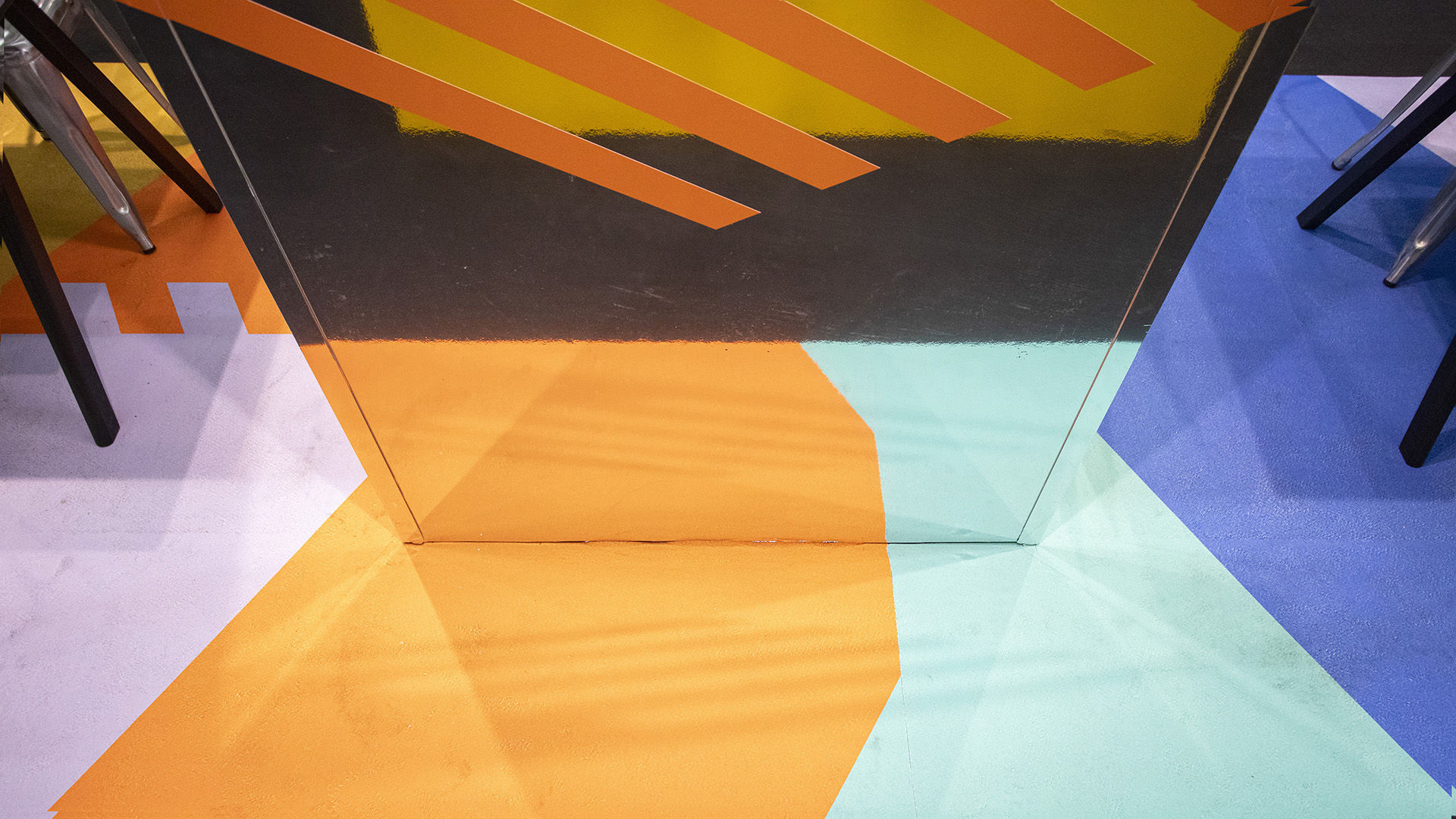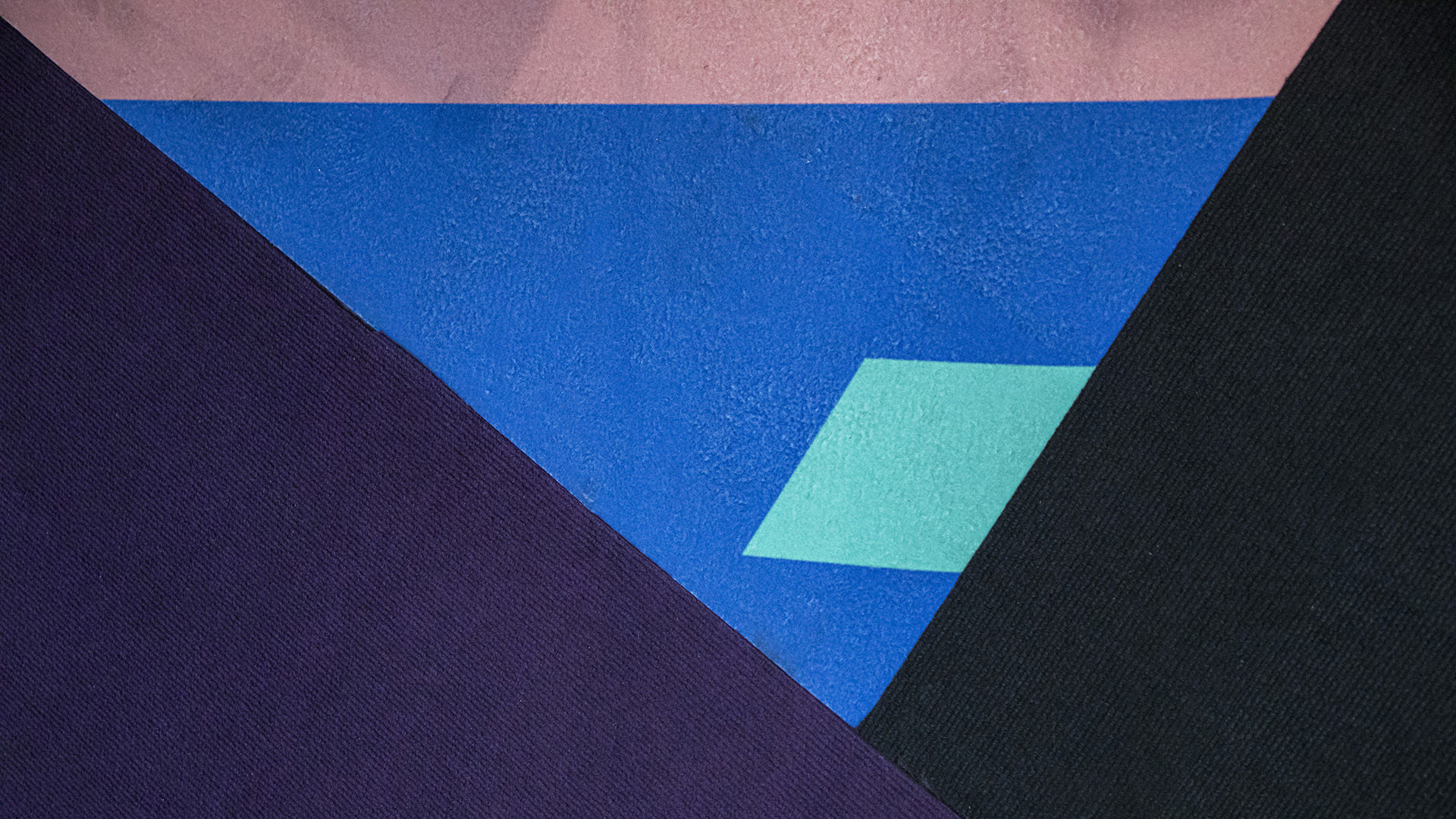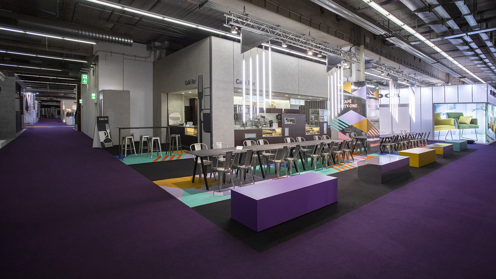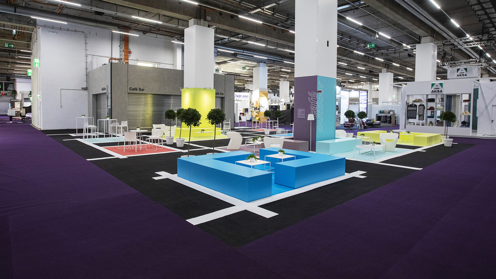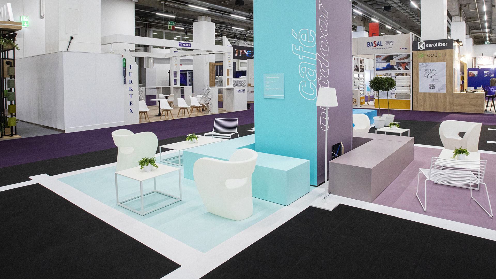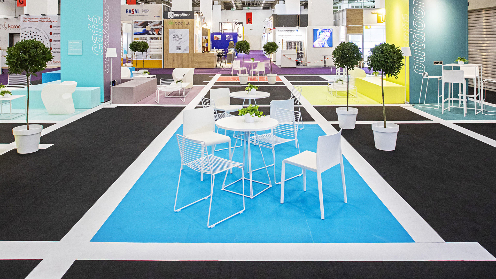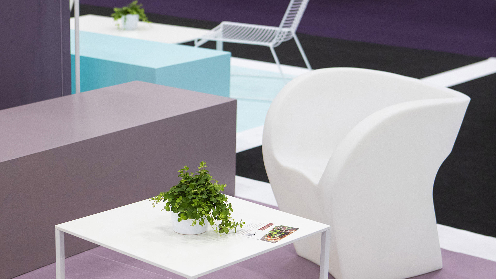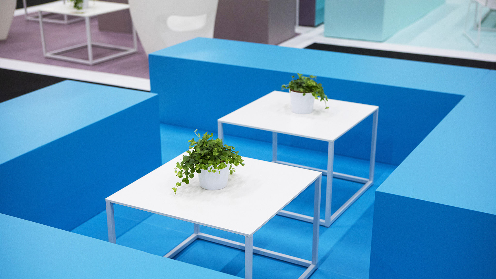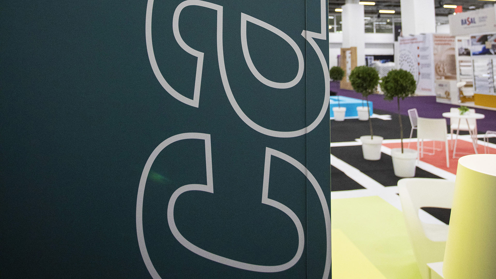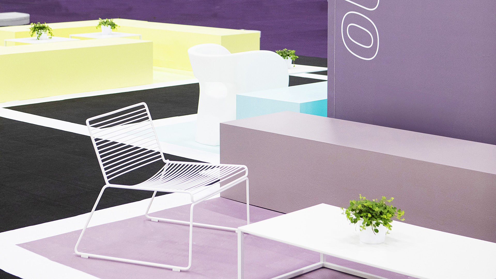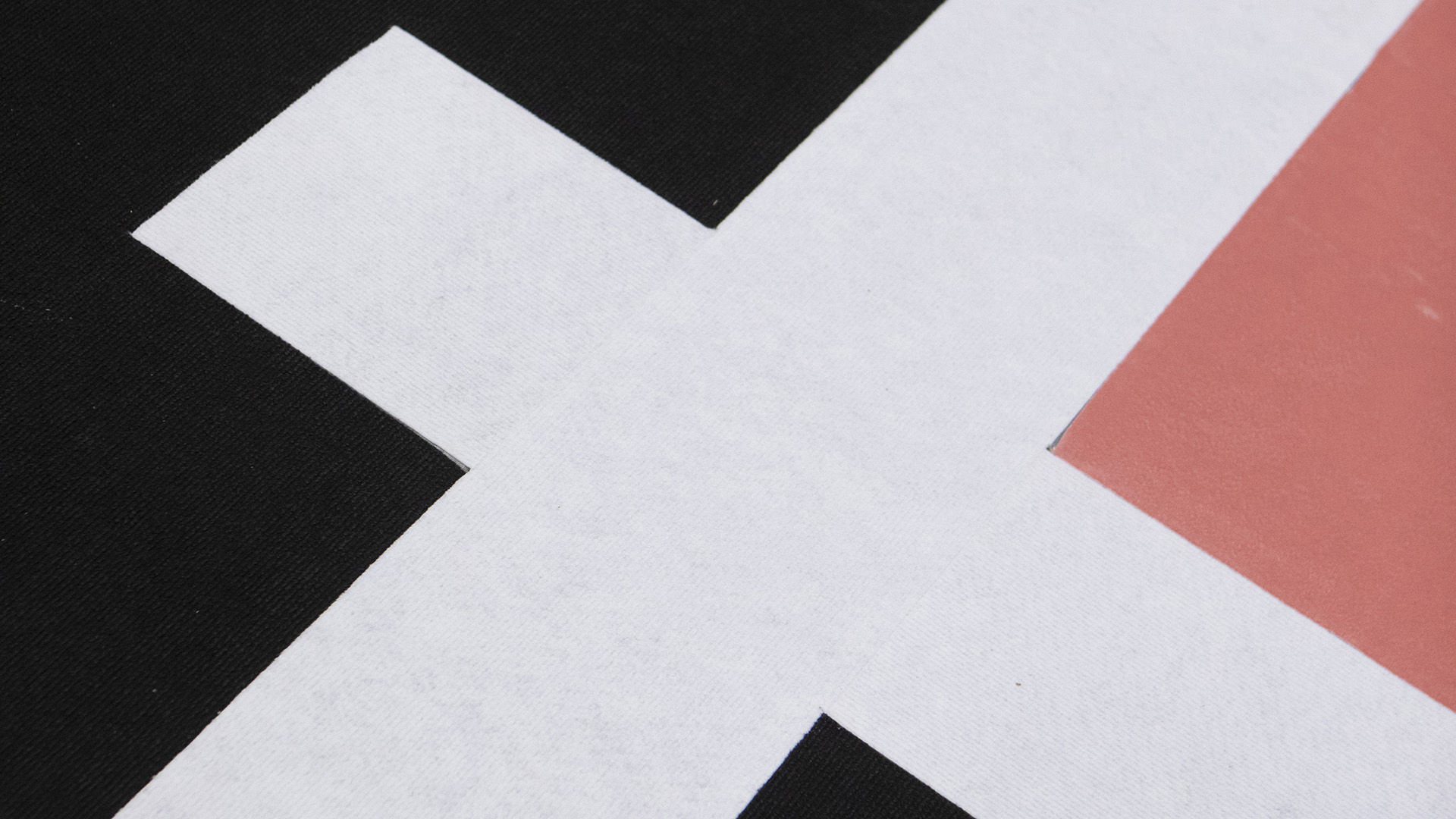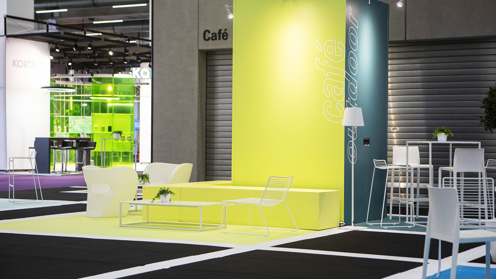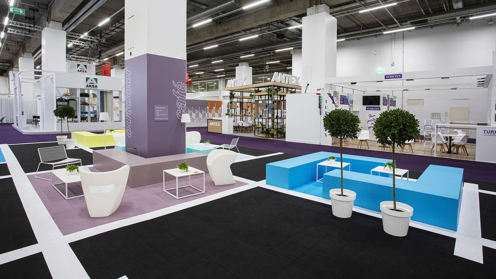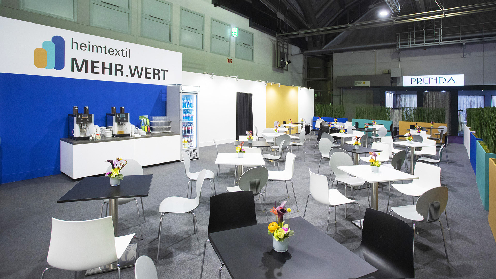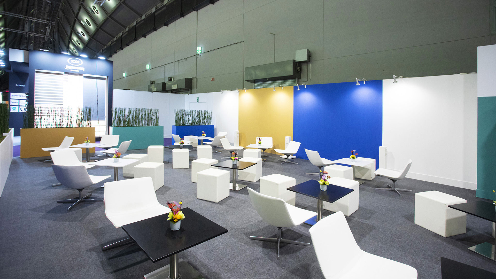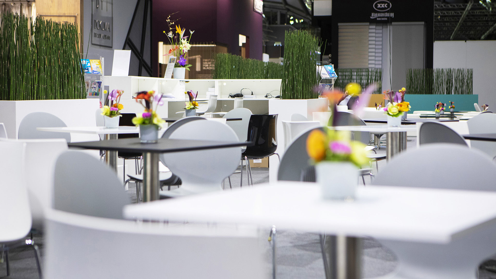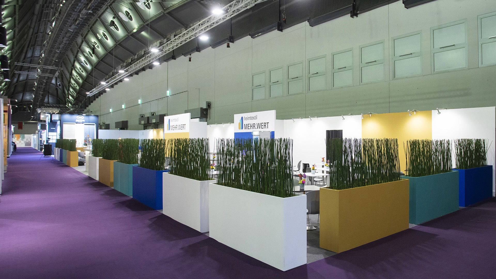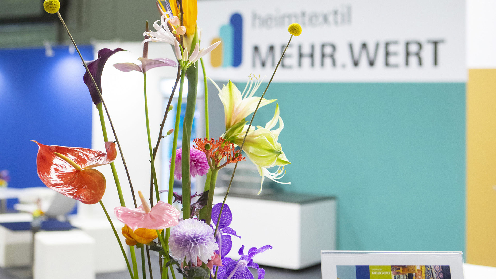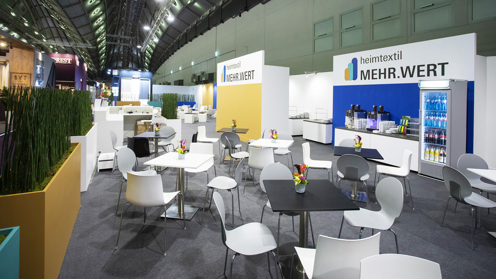Café Table Top - Ambiente 2018
We transformed an open café area into an inviting and rejuvenating space by cleverly incorporating existing furniture and adding vibrant decorative cushions in shades of red, black, and copper. The addition of these colourful accents brought a fresh and welcoming ambiance to the environment. To enhance the "garden feeling," we adorned the area with lush green plants and installed a glass facade that provided a delightful view of the roof garden, creating a relaxed atmosphere for coffee breaks. The clever use of contrasting elements, such as the new materials like cushions and carpets, along with repurposed furniture like rattan armchairs, wooden tables, wooden benches, and even repurposed cable drums, resulted in a cheerful and inviting composition. The café area offered a charming blend of indoor and outdoor spaces, encouraging visitors to linger and enjoy a delectable meal. To further emphasize the desired "young and light" ambiance of a roof garden café with a unique character, we carefully coordinated the wall colours with the furniture and carpet concept, creating a cohesive and uplifting atmosphere throughout the space.
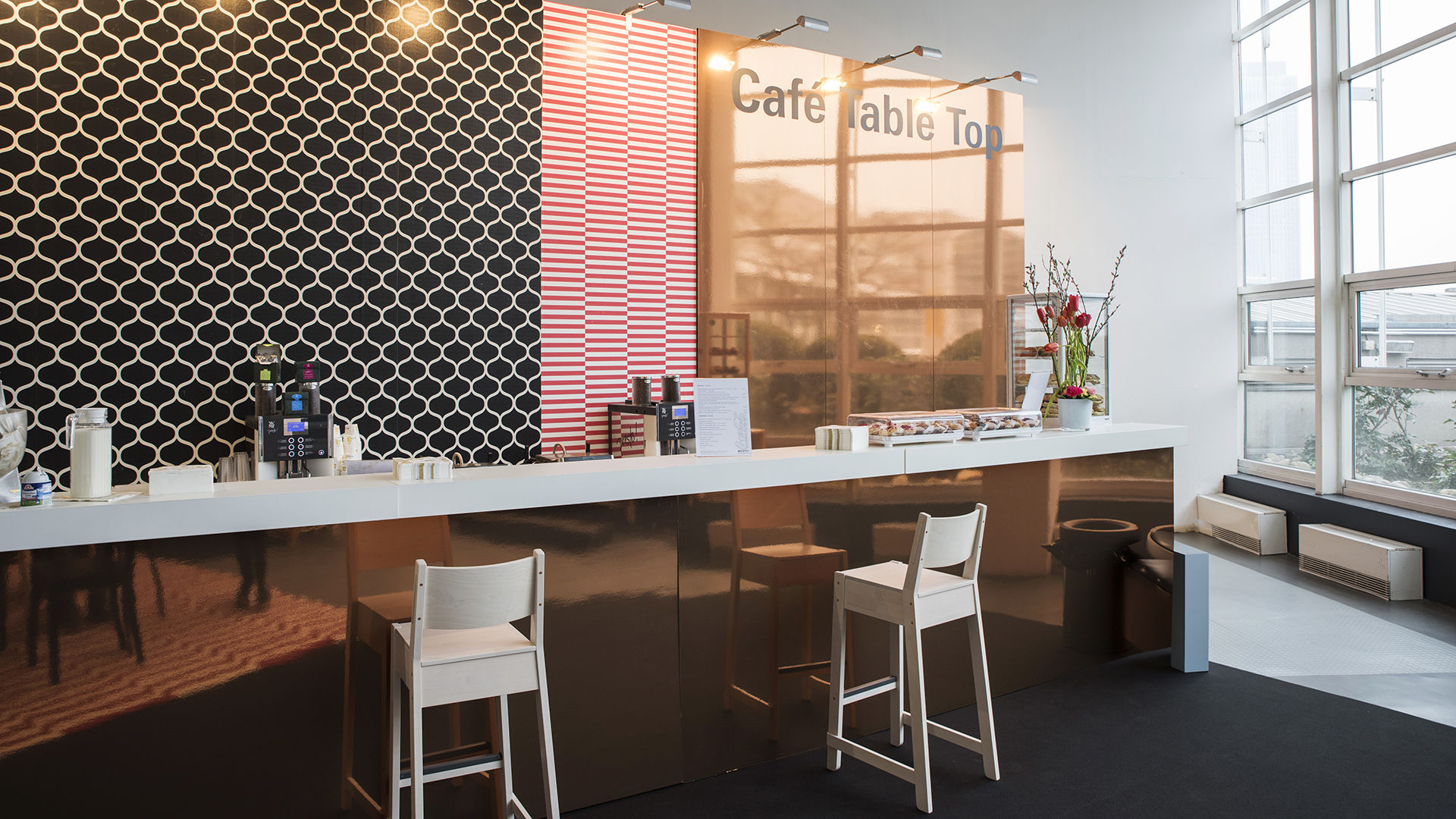
Café Forty-One - Heimtextil 2024
Café Forty-One was a vibrant and trendy destination, where harmoniously integrated colours played a key role in the design. These captivating hues took center stage on the floor, elegantly reflecting off the walls and furniture surfaces. The seating arrangement was strategically planned to foster closeness and encourage communication, resulting in an inviting atmosphere where visitors could find their own space to relax and engage in stimulating conversations, despite the limited area. This transformed Café Forty-One into a bustling meeting place adorned with an impressive colour scheme and sophisticated furnishings. The combination of the lively ambiance, captivating colours, and refined decor made it a truly memorable and vibrant destination for all who visited.
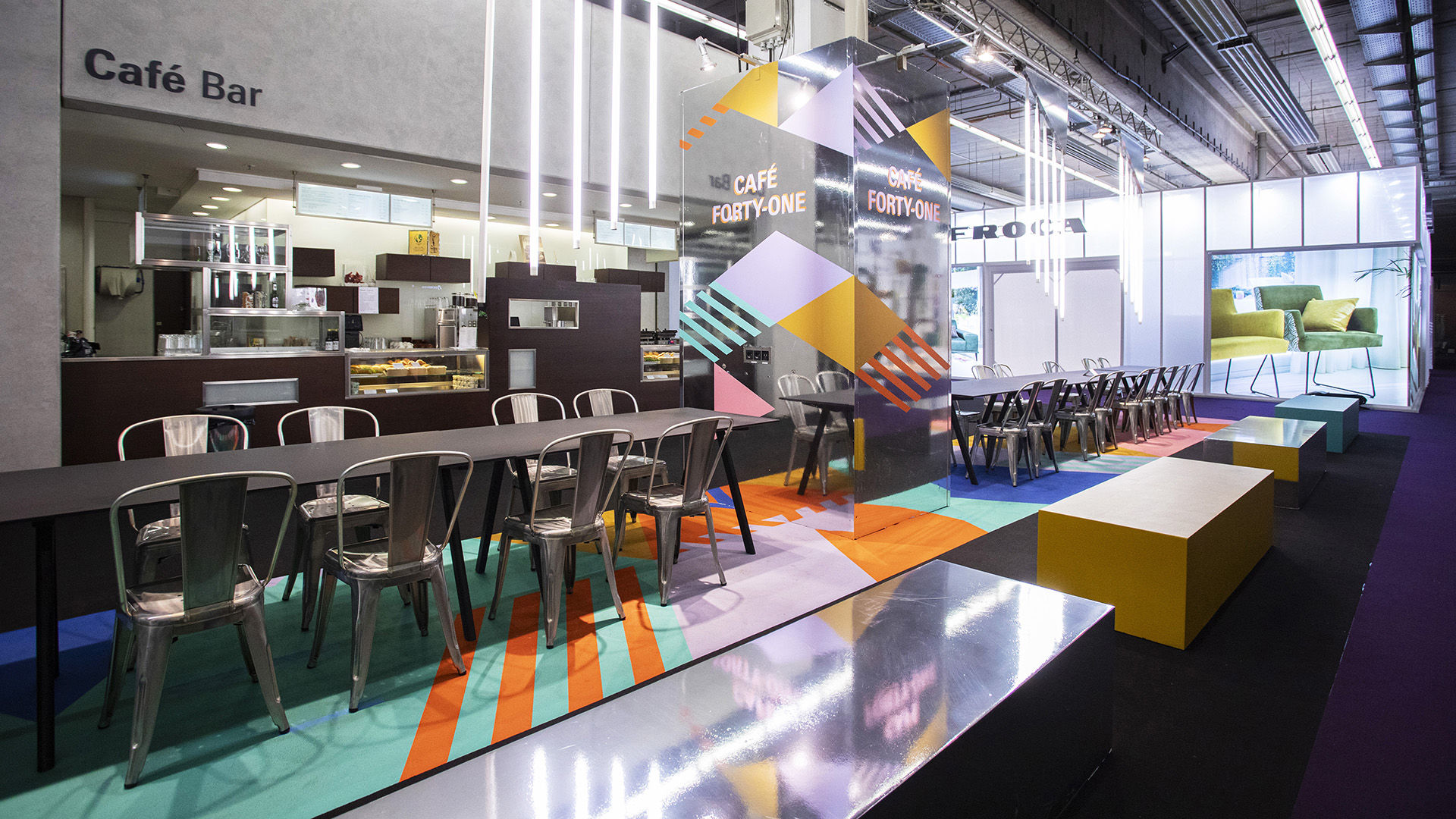
Café Outdoor - Heimtextil 2024
The open café area ‘Outdoor’ was thoughtfully designed around two hall columns, seamlessly integrating them into the overall aesthetic. The floor design and seating elements were meticulously arranged to create a modern and visually striking atmosphere, characterised by their sleek geometric shapes. The use of vibrant colours in both the carpet design and furniture was carefully coordinated, resulting in a harmonious and contemporary architectural composition. This careful attention to detail brought together all the elements, culminating in a space that exuded a sense of modernity and style.
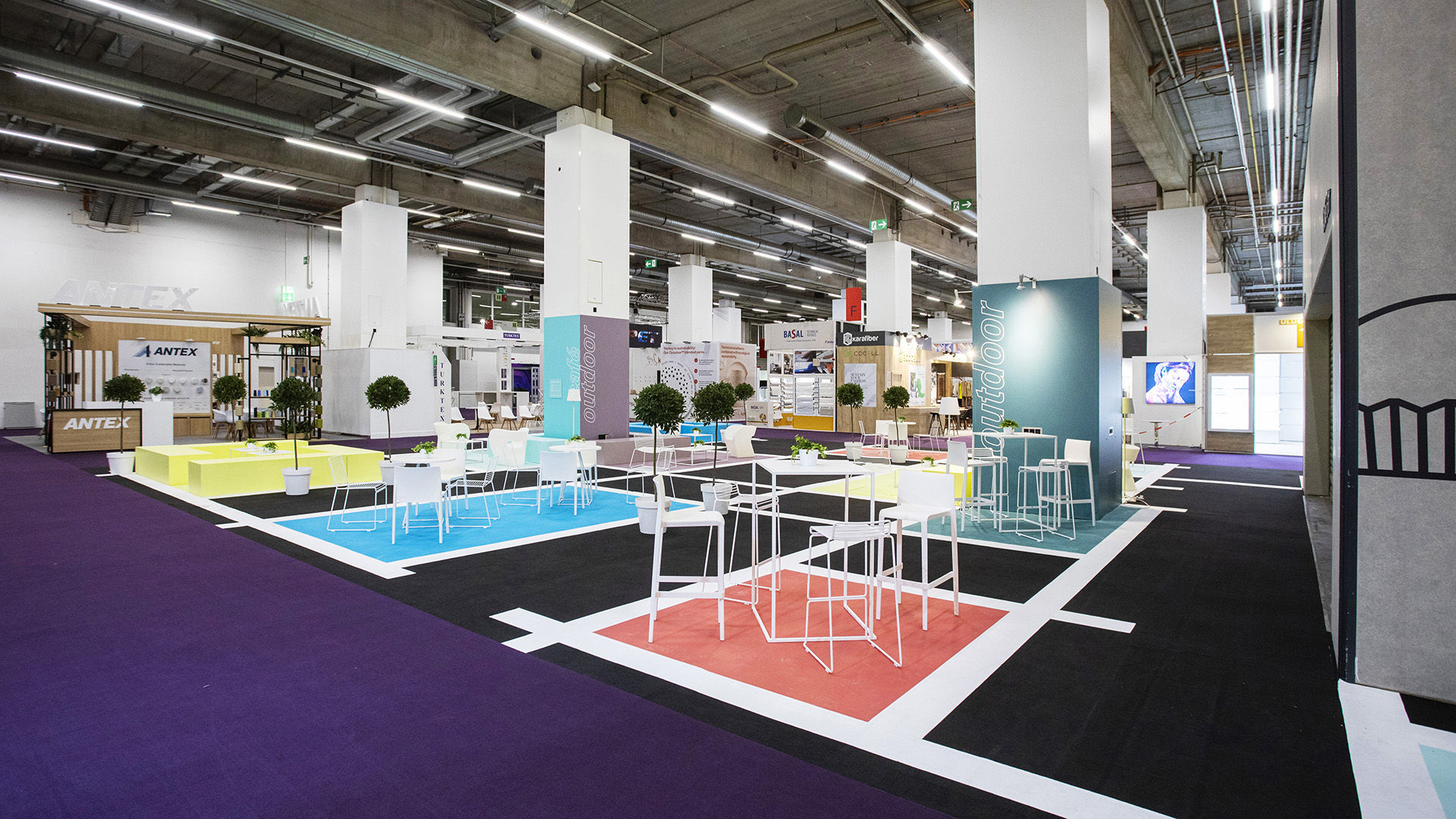
Mehr.wert Lounge - Heimtextil 2024
We crafted a sophisticated meeting and lounge area exclusively for VIP visitors at Heimtextil, providing a welcoming space for up to 100 people. The design of this area struck a balance between openness and privacy, allowing individuals to retreat and find respite from the corridor while still maintaining a sense of connection to the surroundings. The strategic placement of green plants created a semi-open atmosphere, offering a sense of separation without completely isolating the area. The café and lounge sections were cleverly differentiated through their furniture choices. The café area featured chairs that fostered a productive working atmosphere, ideal for shared meals and discussions, while the lounge area offered plush lounge chairs for a more relaxed and leisurely experience, perfect for enjoying a post-meal espresso. To further enhance the ambiance, planters in the distinctive Heimtextil colours were strategically placed as highlights, contributing to a harmonious and inviting atmosphere throughout the space.
